How the three-dimensional structure of a garden is created from a flat plan. The placing of elements – trees, paths, focal points etc. within a garden form structural shapes: the shapes themselves create movement or repose, and the elements have their own visual impact on the garden atmosphere.
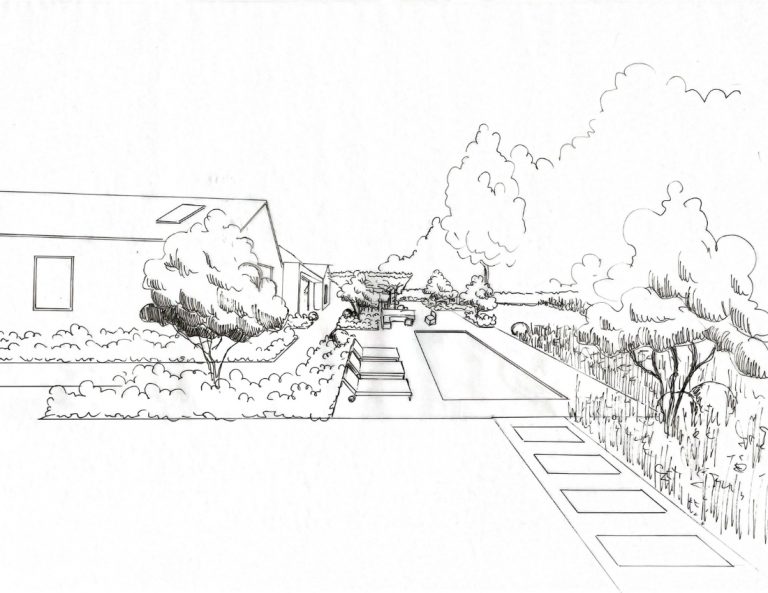
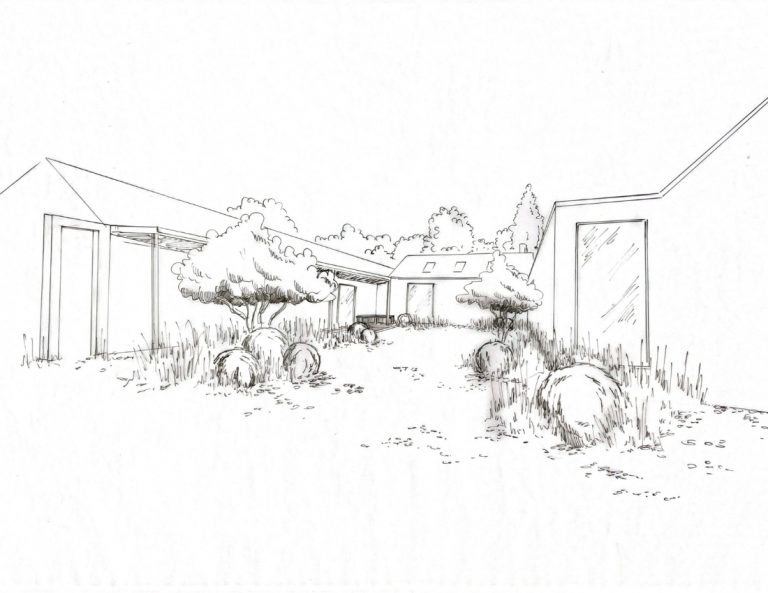
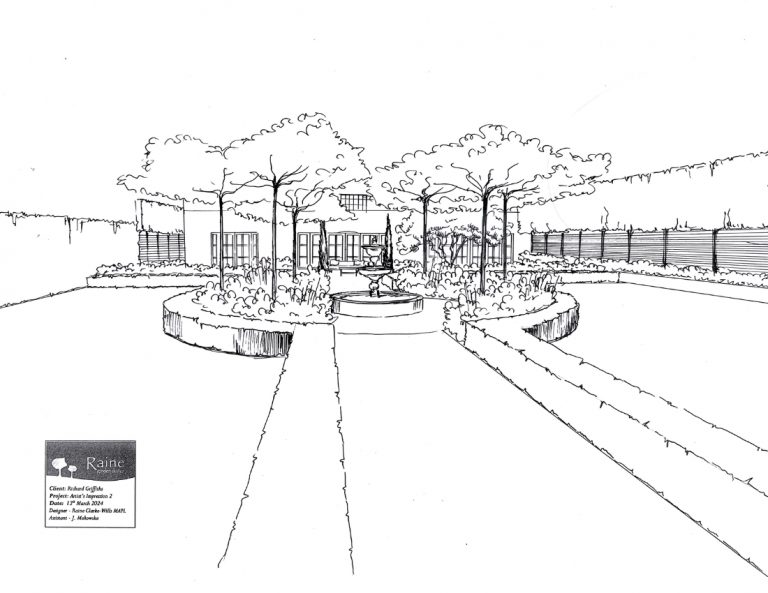
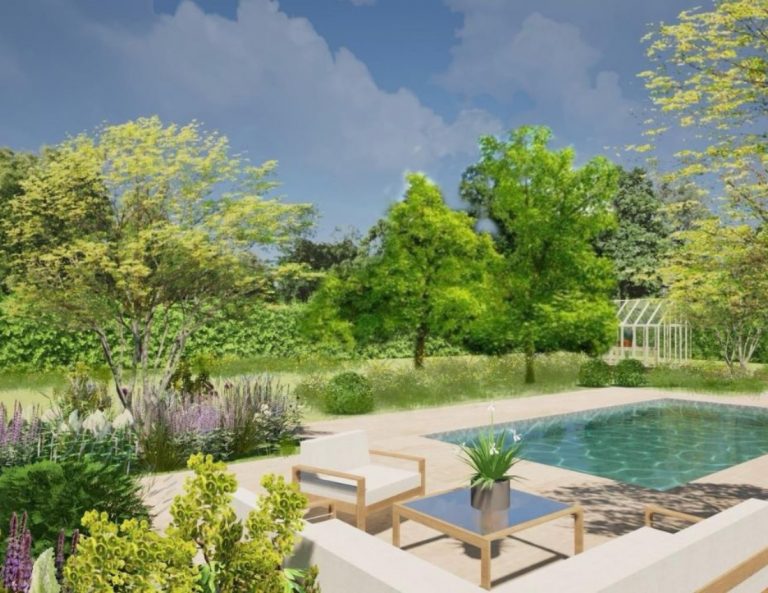
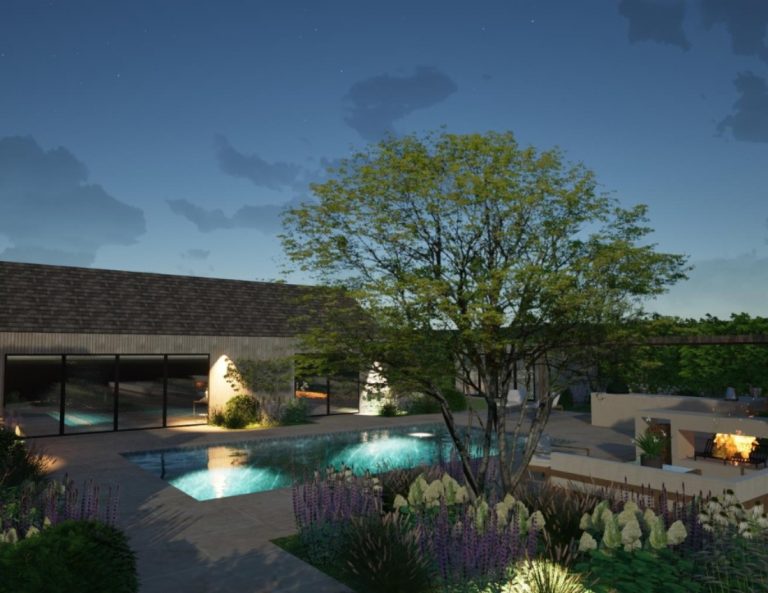
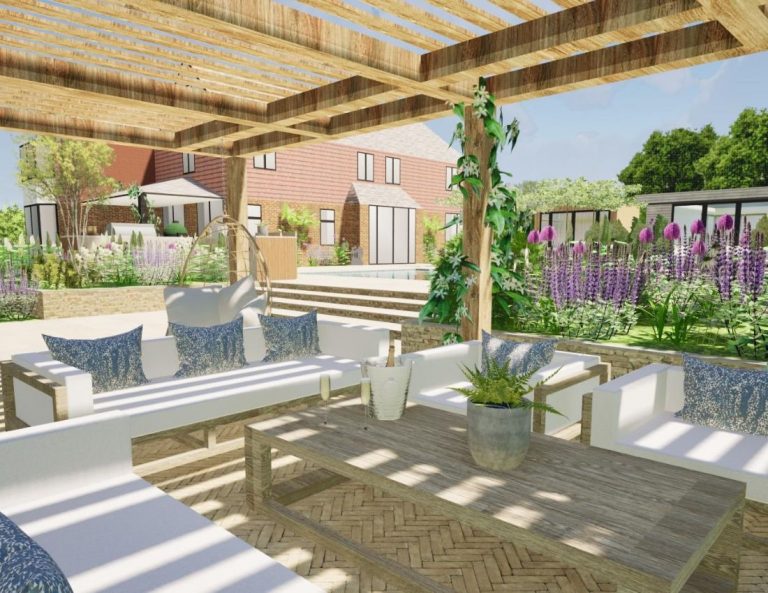
This is the most important part of the garden design process and involves making a list of what you wish to include in your garden, e.g. terraces, paths, swimming pools, pergolas, water features, evening seating areas, and more. I will need to gather information such as your preferred garden design style, who will use the garden, and for what purpose e.g. entertaining, relaxation, al fresco dining etc.
The client brief plays a vital part within the design process, and it is extremely important for me to ensure that we are on the same page throughout this process. All the details gathered will provide essential information for me to interpret into a successful and much loved design.
An accurate survey is essential. I instruct a professional surveyor to carry out a full topographical survey. A separate fee is charged for this service.
I will also arrange a further visit to take various photographs of the site and record details such as the microclimate, views, location of utilities, existing structures and site functions.
All the information gathered from the initial consultation and the site survey, is then analysed, in preparation for the outline/concept stage of the plan.
This is where initial ideas/drawings of the garden design are presented, setting out proposals for the garden. This includes the artist’s impressions in 3D of specific areas of the proposed, new garden.
At this stage, there is an opportunity to make changes/alterations to the proposed garden design, if required.
Presentation of the final masterplan in colour, and drawn to scale.
The design work includes an aerial masterplan, together with a full axonometric 3D drawing/plan. Any additional 3D axonometric drawings or plans required for planning application purposes, can be arranged on request.
All design work/plans are hand drawn, though if required computer aided drawings are available on request.
An initial deposit is required, on acceptance of the garden design quote. An interim payment is required at the concept stage of the garden design process. A final payment is required on completion of the design work.
I’m happy to oversee the whole garden project from design through to construction and planting.
I work together with highly professional landscaping teams, whom are accredited members of the APL (The Association of Professional Landscapers) and whom I’ve known and trusted for many years. Further details available on request.